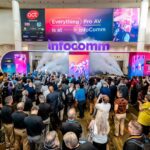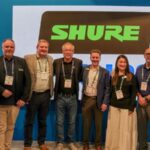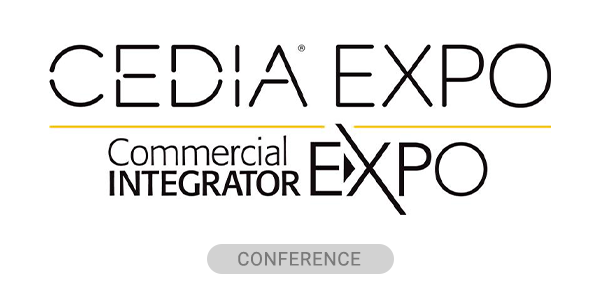This should not be a unique and compelling story, but it is.
There’s a natural expectation that, for instance, a landscaper would keep his own yard nicely manicured, that a personal trainer would be in great shape, that a hair stylist would have nice hair.
For some reason it’s different in the world of integration. The companies that solve their customers’ workspace challenges and deliver technology solutions for collaboration, conferencing and video communication, tend not to provide their own offices and employees with similar solutions.
There are exceptions — many, in fact — but far too many integrators fail to practice what they preach to their customers.
St. Paul, Minn.-based Tierney Brothers can relate to both sides. After the integration firm grew out of its former headquarters it lives for years with a disjointed layout that created collaboration challenges for employees.
When it came time to move into a new building Tierney executives had two overwhelming objectives. No. 1 was to create an environment that fosters collaboration and efficiency while improving employees overall experience in the workplace.
No. 2 was for it to be nice enough to show off to customers. It succeeded on both objectives.
Challenge Not Unlike Their Customers’
Integration firms probably learn a lot while working on their own workspaces. For one thing, they can get a sense of whether or not they’re good at listening and understanding customers’ challenges.
Tierney, of course, had challenges of its own that it had to embrace. Prior to the new building, it had been in its space since 1988 and it had grown a lot since the 1980s.
“We were struggling with slots for cubicles,” says CEO Rob Gag. “We kept growing to the point where we brought our tech staff and our warehouse to a separate location. We did our best, but what we found was that we weren’t really working as one team.”
When it came time to find a new building, Tierney wanted a space in which it could have warehouses, technology staff, installers and office professionals together under one roof. “That was the main goal,” Gag says.
Then it moved onto the goal of finding a facility that “works best for us from a business side,” he says. “That is, integrating technology in collaborative spaces and furniture to enhance communication and lead to better business outcomes. That was our mission.”
Tierney’s new open-concept layout accomplishes the mission, according to project and engineering manager Trent Fettig. It’s a completely different experience, he says, because everything is not just under the same roof but in the same space.
That space includes approximately 20 spaces designed for various types of meetings.
“We installed multiple hotel offices, small huddle spaces, places that are easy to collaborate in, so our project managers can grab our engineers and our installers quickly, on the fly, and have impromptu meetings or scheduled meetings,” he says. “We’re bringing customers into the same spaces [where] we’re having internal meetings.”
It’s also very open, Gag says, which a big cultural change for Tierney. “We brought down the walls of the cubicles.” Now workspaces are in clusters and integrated with collaboration tables. In terms of it being a cultural shift, “that was one that I wasn’t sure if we had it in us,” Gag acknowledges, referring to whether or not those collaboration spaces would be embraced.
So far, so good, he says. “Every single day in the various groups they’re getting together and meeting at those tables. It’s a very open space.”
Touring the Space
The new Tierney headquarters experience starts, appropriately enough, upon walking into the building. Visitors are greeted with a mosaic video wall with portrait and landscape monitors. It’s fed with “custom content and a video wall processor,” Fettig says.
Keep walking and to your left opens up a large board room with a two-by-two video wall. “We focus a lot on conferencing, Skype, WebEx and Bluejeans,” Fettig says. “We have a lot of USB audio and a lot of different USB video solutions. So those are intertwined throughout the building also.”
You’ll then pass two 70-inch monitors on your right with custom branded content.
Soon you arrive in a “flex area,” Fettig says. Tierney was in the process of installing a 137-inch direct LED video wall at the time of the interview. Also in that space is a glass-enclosed conference room with an 84-inch Microsoft Surface Hub collaboration tool.
Keep moving and pass some work stations and a training room. That training space houses “ceiling-mounted laser projectors, fixed-frame antiglare screens, custom control system with drag and drop,” Fettig says. In the back of the training room is a 20-foot whiteboard with image blended laser projectors.
Continue down the hallway and find two conference rooms each with 75-inch interactive flat panels. One had a Riva Audio soundbar at the time of the interview as engineering worked with it, intertwining it with the conferencing solution.
“This whole building is meant to communicate and collaborate,” Fettig says. “We really are pushing for one-stop solutions for conferencing throughout.”
Moving along, you pass the cafeteria, some small huddle spaces designed for quick set-up and collaboration. Along those lines, “we have four hotel offices that are meant for remote employees and customers to come in,” he says. “They have a docking station, a couple of large monitors to have private calls.”






































