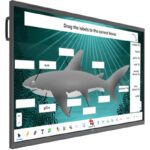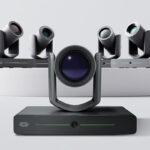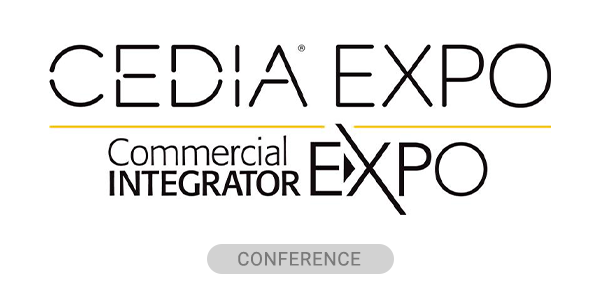Prospective college students these days were born post-1995, and have high expectations when it comes to technology. That means the bar has been raised for university admissions offices as they look to impress visiting candidates.
Northeastern University, located in Boston’s busy Back Bay, was unafraid of the challenge when it carved a new Visitor Center out of an old academic building and made its technology solution the very first thing that students see upon touring the campus.
The rear wall of the Visitor Center’s open-space lobby is comprised of large “glass shingles,” as architecture firm William Rawn Associates calls them, which spring to life thanks to an array of Philips Color Kinetics LED lights that burst strategic color schemes from floor to ceiling. The eyes, however, are drawn to three specific shingles, which have been converted into large-scale interactive display areas.
3 Integrator Takeaways:
1. RP Visuals gets a gold star on this project for custom-creating a slim rack and mount solution that allowed the necessary projectiondesign projectors and hardware to fit in a tight space.
2. When dealing with young end-users, the importance of touch-interaction on video screens can’t be over-estimated.
3. Rear-projection on glass can result in a murky image, says consultant Matthew J. Moore, so the project benefited from doing a mock-up and dealing with diffusion issues early.
3 End User Takeaways:
1. That integrator Whitlock is willing to embed an on-site technician with some of it’s bigger clients, seems to add a lot of value to a managed services contract.
2. Some of the space challenges (and perhaps some of the cost) could have been alleviated if the A/V consultant or integrator had been brought in as early as the architect.
3. Student tour guides demonstrate a high comfort level with operating a sophisticated Crestron automation system via Apple iPads.
Equipment Highlights:
Projectors: projectiondesign
Theater Wall: Christie Digital
Speakers: Fulcrum Acoustic, SoundTube and Tannoy
Automation: Crestron
Racks & Mounts: Middle Atlantic, RP Visuals
Lighting: Philips Color Kinetics
Students can engage with the mutli-touch, rear projection displays, calling up information about the University and campus, enlarging images and selecting short videos.
Admissions staff, many of whom are students themselves, change and control content via Apple iPads and a Crestron automation system as audio booms down from well-hidden Soundtube ceiling speakers.
Overcoming Design Challenges
The hardest part of coordinating the technology, surprisingly, wasn’t getting the warp and blend of the projectiondesign projectors right, programming via projectiondesign’s ProNet.precision software or even the critical content creation executed by interactive designer Downstream.
The biggest challenge was finding a way to cram all the necessary technology behind the glass shingles, explains Matthew J. Moore, principal consultant for Cavanaugh Tocci Associates, which designed the audio, video and control solution for the Visitor Center and co-located Admissions Office.
Architecture firm William Rawn was pretty far along in the design of the Visitor Center by the time Cavanaugh Tocci was tasked with creating a “high-tech, high-touch space that would really engage” the school’s 70,000 annual visitors, explains Moore. “We had to work within the footprint of the existing building and the architectural design, including the glass,” he says.
The other, more daunting, mission for the consultant was “to make the technology disappear when it was not in use,” he adds. “They saw this as an evolving space, and they wanted the projection glass to blend seamlessly with the architectural glass of the lobby walls.”
So Cavanaugh Tocci essentially devoted three glass shingles to video projection. The design team worked with Stewart Filmscreen who provided custom Aeroglass sized to exact sizes. To blend the technology seamlessly it couldn’t spec in front projection so it designed a rear-projection solution. That wasn’t easy since space behind the glass wall was extremely limited.
The consultant leaned on RP Visuals to design custom mounts and frame for the space-deprived projectors—four projectors for each of the three shingles’ multitouch zones plus two projectors above to provide non-interactive content such as slideshows and live text based feeds atop each zone.









